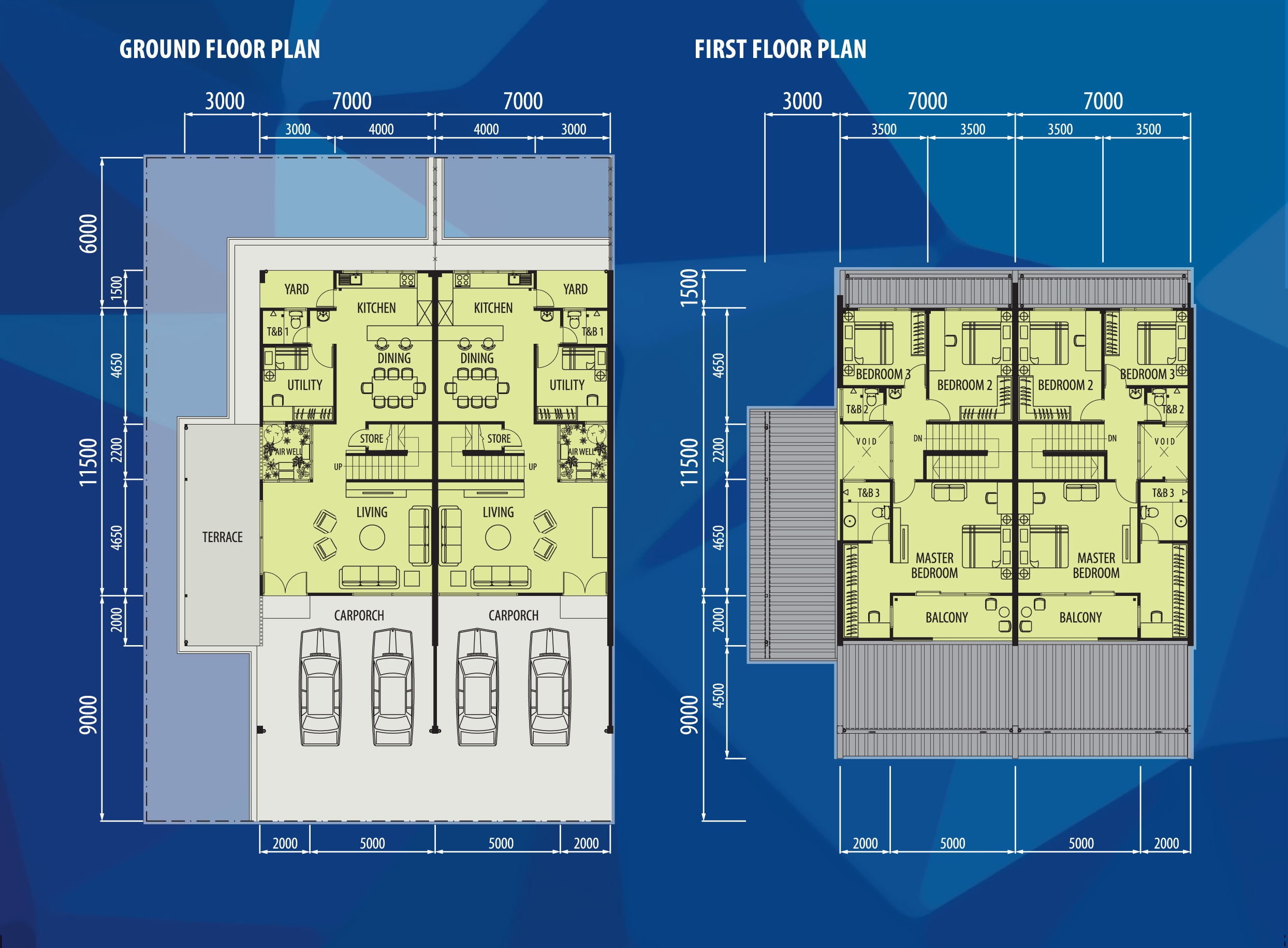SHM Garden 12
Stutong Baru, Kuching
SHM Garden 12 is a residential development by SHM Development, comprising 42 units of Double Storey Terrace Houses.
Drawing inspiration from nature’s greenery, the houses are designed with air wells where homeowners are able to have their private planting strips or even fish ponds. The open-to-the-sky air wells are placed at the centre of the houses, separating the living and dining areas. With an aim to enhance homeowners’ living spaces rather than strictly maximising it, the air wells bring natural light and ventilation to the deep interiors of the houses, especially significant to the intermediate houses.
Primely located just minutes’ drive away from the Kuching International Airport and downtown Kuching, SHM Garden 12 is envisioned to be the gateway to Kuching city, with ready connectivity to all other towns and district in Sarawak.
PROJECT HIGHLIGHTS :
- Photo Gallery
- Amenities
- Layout Plan
- Registration of Interest
Amenities
- 5 mins drive to KPJ Kuching Specialist Hospital
- 8 mins drive to Kuching International Airport
- 10 mins drive to Stutong Community Market
- 10 mins drive to CityOne Megamall
- 10 mins drive to VivaCity Megamall
Parks
- 7 mins drive to Friendship Park (Taman Sahabat)
- 10 mins drive to Sama Jaya Forest Park
Schools
- 5 mins drive to SJK Chung Hua No. 2
- 9 mins drive to Lodge International School
- 15 mins drive to Sunway College Kuching / FAME International College
- 15 mins drive to Universiti Malaysia Sarawak (UNIMAS)
- 18 mins drive to Universiti Teknologi Mara Sarawak (UiTM)

SHM DEVELOPMENT SDN BHD (522400-D) • Developer License No.: L0010/KP/HD/01/2016/0004 • Validity Period: 28/04/2016 – 27/04/2019 • Advertisement and Sale Permit No.: P007/KP/HD/2016/0003 • Validity Period: 28/04/2016 – 27/04/2019 • Approving Authority: Majlis Bandaraya Kuching Selatan • Building Plan Approval No.: B.P.69/2015 • Price Range: RM608,000 – RM738,000 • Total Units: 44 • Expected Completion: 24 months from SPA Date • Tenure: 99 Years
DISCLAIMER:
This website and its contents do not form part of any contract and is not to be treated as an offer. It serves as information only and is disclosed to prospective purchasers without any responsibility to the Developer and is not intended to be relied on in any manner. All illustrations, perspectives and plans are artists’ impression only. The designs, size and layout are indicative only and may be subjected to change. All measurements and specifications are approximate only and subject to variations, modifications and substitutions as and when required by the relevant authorities or the Developer. The Developer reserves the right to make changes and cannot be held responsible for any variations or inaccuracies. All sales remain subject to contract.
.jpg)





STAY CONNECTED
SUBSCRIBE TO OUR NEWSLETTER
By subscribing to our newsletter you agree to receive emails from us and our Privacy Policy.